

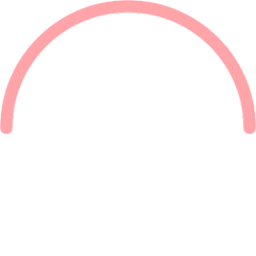

San Antonio, TX 78244, USA
gledson
One Bennett Park has taken its place among Chicago's most elite residences. Designed by Robert A.M. Stern Architects and developed by Related Midwest, this world class building was designed from the top down. Gracing the crown of this iconic lakefront tower, Penthouse 65 is being offered as a fully designed and finished turn-key residence by Robert A.M. Stern Architects and Related's accomplished interiors team. This 7,500 SF full floor Penthouse with private elevator access features 12'6" ceilings, unrivaled 360-degree views of the city and lake and a 65 foot long outdoor terrace! This graciously appointed residence offers four bedroom suites including a generous primary suite with a private corner library. Gorgeous eat-in kitchen with custom millwork cabinetry and adjacent family room, elegant dining room opening onto your private terrace, expansive living room with custom stone fireplace, dedicated library with wood paneling and custom built-in cabinetry. Unparalleled finishes throughout this magnificent home in the sky.
Two parking spaces with valet service included. This Penthouse is also being offered as raw space option or as a fully custom build with the experienced team at Related offering seamless, concierge-level project management and construction services to ensure that your vision comes to life. This space is unlike any offering the city has ever seen! With only 69 total condominium residences, owners at One Bennett Park enjoy personalized 24-hour concierge services, and valet parking in our discreet porte-cochere offering the ultimate in service and privacy. Our full suite of building amenities is unrivaled in Chicago and includes a world-class fitness center, yoga room, pilates studio, salon and massage suite. The inviting 41st floor owner's lounge also offers residents a gracious gathering space with beautiful outdoor terraces, lounge area with fireplace, billiards room, private dining and cordial room. The two museum quality art installations in the lobby are a wonderful addition to this exquisitely designed building. This highly anticipated Penthouse residence is available now. Reach out to learn more about this once in a lifetime offering.
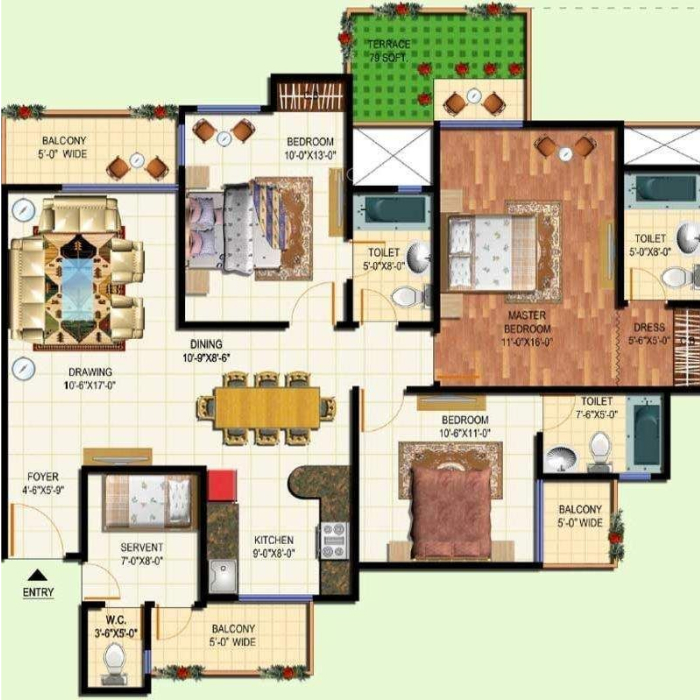
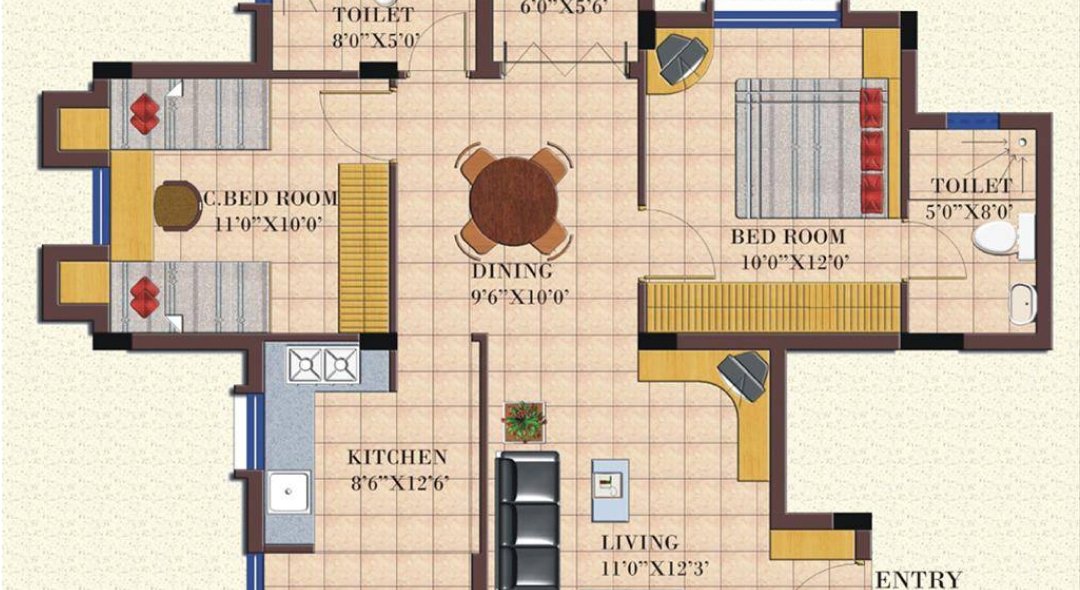
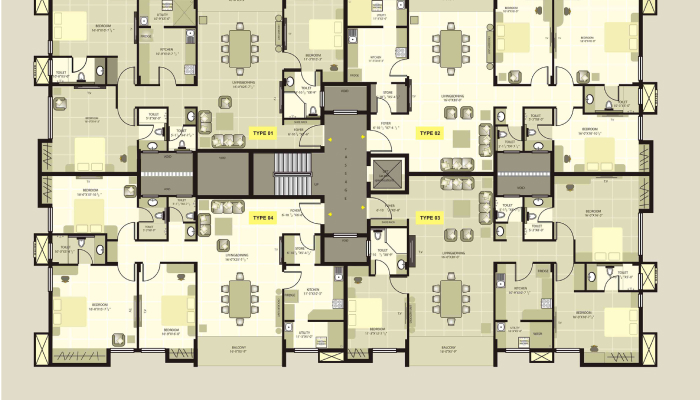
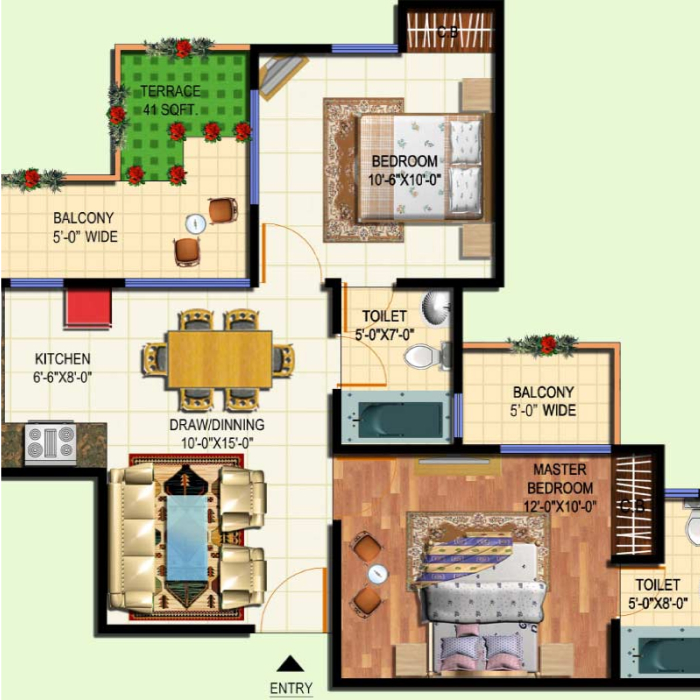
Share On
Facebook
Linkedin
Twitter
Whatsapp
SMS
Mail